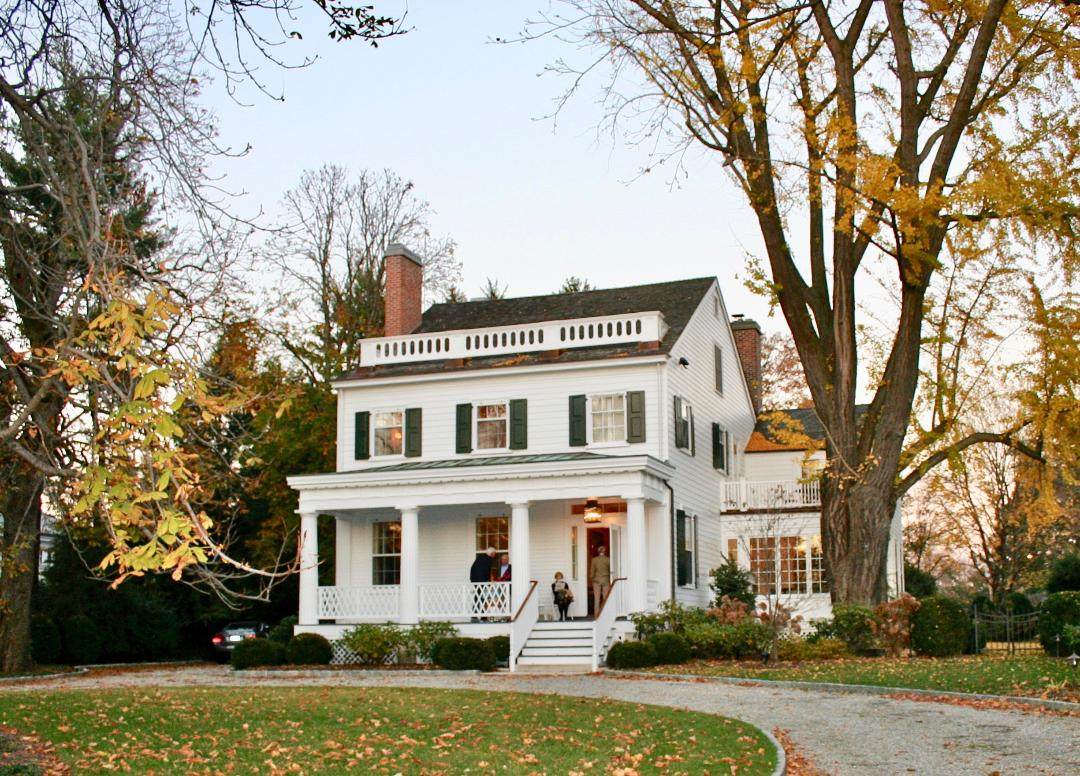Originally intended as a summer retreat from New York City, the 1835 Masterton homestead, built on an 11-acre plot, soon became the family’s major residence. It had the added benefit of being near the Tuckahoe marble quarry, the source of the material that was a trademark of Masterton’s extensive building business. The home remained in the possession of several generations of this leading village family and its heirs for more than 150 years until it was sold in 1986.
Built on a foundation of marble, the Greek Revival, three-story, wood-framed, clapboard house is distinguished by its four fluted Doric columns of the front porch, with decorative balustrade above along the front roofline. Entry to the house is by an off-center front staircase and door to the right. Until the end of the 20th century, a second set of porch stairs accessed the driveway on the opposite, north. side. In 1929 a major addition including a large kitchen, formal dining room, and outdoor porch was built across the back of the house.
Builder/designer: Alexander Masterton. 1929 addition by architect Penrose Stout
