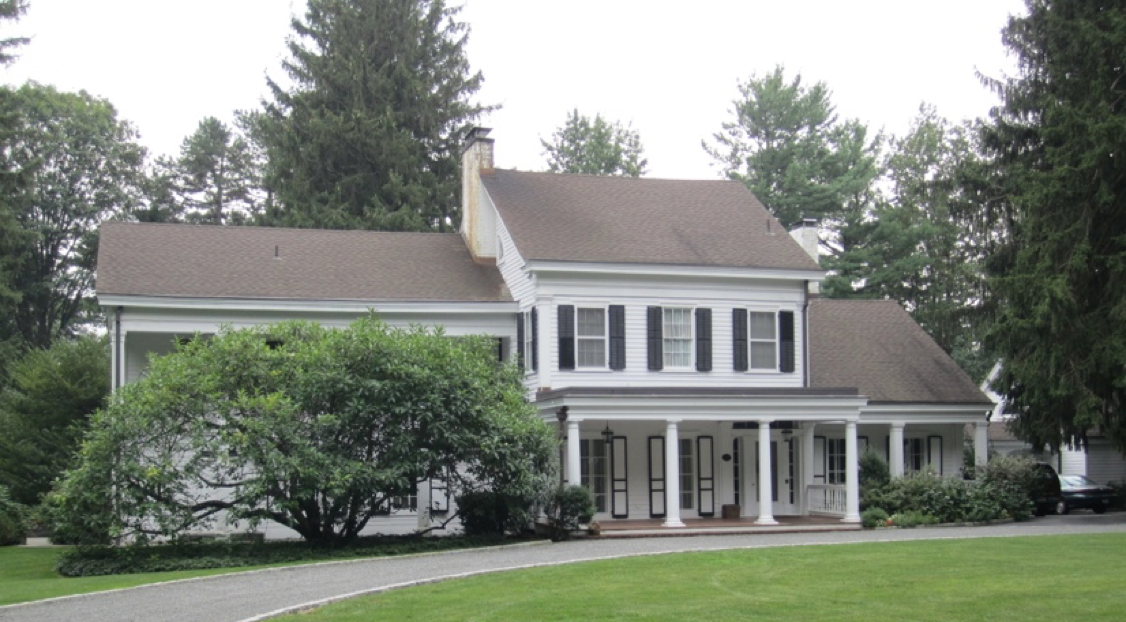This unique mid-nineteenth-century house boasts twentieth-century additions by Lewis Bowman and is set on one of the largest parcels of residential land in the village. Surrounded by old-growth trees and beautiful gardens, it is situated well back from the road that was carved through the woods by Masterton over 165 years ago.
In February of 1855, Amelia and William A. DeWitt, purchased nine acres of land along a new road connecting White Plains Road to Midland Avenue. There is no record of a house located on the property prior to 1855, so it is assumed that the DeWitts had the farm house constructed and lived there for nine years until Mrs. DeWitt was widowed and sold the property. Members of the current owner’s family have lived in the house for almost 60 years.
The Greek Revival-design structure originally was a two-story, four-square building with balloon framing. The original large front porch boasted an Ionic entablature and columns that were later replaced by the current columns. In 1924, architect Lewis Bowman added a wing onto the east side of the house with a columned front porch, and built a breezeway leading to a three-car garage on the west side of the house. On the back of the house, a small open porch offers an exit and outdoor dining off the kitchen.
Builder: Uncertain: Believed to have been constructed for Amelia and William DeWitt in 1855, but possibly earlier. Architect Lewis Bowman added flanking wings in 1924.
